Workspaces
Workspaces
SOJC students practically live in Allen Hall. Workspaces are available to all SOJC student 24/7. Support is available every weekday and by appointment.
Building
Allen Hall/1715 Franklin
Building Hours: 8 am – 10 pm daily
SOJC classes in Eugene are located in Allen Hall and 1715 Franklin Street. All SOJC students have prox access to Allen Hall and 1715 Franklin from 8 am to 10 pm daily (including weekends). Faculty, staff and student employees have 24/7 prox access to buildings.
Prox Access
SOJC community members can gain access to buildings with the Proximity (“prox”) Boxes at Allen Hall and 1715 Franklin entrances. Students registered for at least one “J” credit in a current term are automatically cleared for prox access for that term.
If the building is locked, there will be a red light on the prox box. Hold up your student ID to the box. The light will turn green and you will hear the door click, indicating that it is now unlocked. The door will relock after you enter.
Use this form to request Prox Access or to report an issue with prox.
Door Codes
Many student workspaces in Allen Hall and 1715 Franklin Street are secured by keyless entry door latches that require 6-digit codes to open.
Door Codes are required for the following rooms:
- Allen 116, Podcast Studio
- Allen 133, Studio
- Allen 131, Control Room
- Allen 114, Edit Bay
- Allen 107, Prater Student Office
- Allen 109, McCoy Student Office
- Allen 115, Immersive Media Lab
- Franklin 162, Computer Lab
SOJC students, staff and faculty can request access to these keyless entry latches by requesting a door code from SOJC’s Building Manager by submitting this form.
All individuals must have codes, no group or shared codes. SOJC community members should refer to Room Use Policy when using SOJC workspaces after-hours.
Meeting/Collaborative Spaces
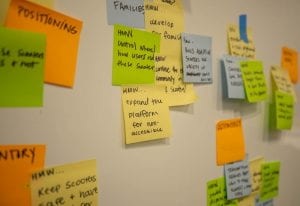
SOJC Meeting Rooms:
The SOJC has three meeting rooms in Allen Hall.
- Leupold Room, Allen 213, 4 seats
- Wong Room, Allen 308, 4 seats
- Boiler/Cole, Allen 303, 4 seats
These rooms are available to reserve online.
No food and drink are allowed.
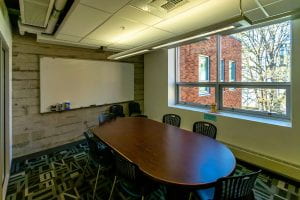
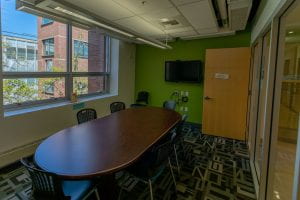
SOJC Outdoor Shelter
The SOJC has also provided a tent for small group meetings. This tent can accommodate 7 individuals in the provided tables and chairs. This space is intended for student wanting a safe place to eat and drink near Allen Hall.
The tent is also available to reserve online for small group meetings.
Computer Labs
SOJC Computer Labs
The SOJC has several computer classrooms in Allen Hall for SOJC students to use for projects and coursework – 81 workstations total.
- Allen 302 – 15 seats
- Allen 302 – 2 seats
- Allen 303 – 14 seats
- Allen 304 – 16 seats
- Allen 304a – 2 seats
- Allen 306 – 10 seats
- Allen 314 – 12 seats
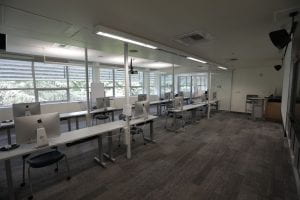
Policies
Cleaning products are provided. Users are encouraged to clean keyboard, mouse, tabletop and chairback before using a workstation. No food or drink are allowed in labs.
Reservations
Workstations can be scheduled for 3-hour blocks (5 reservations limit at any one time) in webcheckout.
Classroom A/V
Each computer classroom has a ceiling mounted projector, a retractable screen, and an instructor station with HDMI inputs for both a laptop and (installed) instructor iMac, DVD player and Crestron touchscreen to control video sources and audio.
Additional technology, such as a document camera or speakerphone can be reserved at the Tech Desk in Lawrence Hall 214.
UO Virtual Lab Options
UO offers virtual computer lab access to all students.
A High Performance instance of the virtual lab is also available for students editing video and photos and other processor-intensive functions. “Request Lap Help” on the following page to request High Performance Lab access.
UO Techdesk
Phone: 541-346-4357 (6-HELP)
6am – 12am daily
Chat: livehelp.uoregon.edu/
6am – 12am daily
Immersive Media Lab
The Immersive Media Lab (IML) is in Room 115 in Allen Hall. This is a configurable space making it ideal for virtual and augmented reality experiences, video production or streaming, video conferencing, as well as for displaying student exhibitions.
The IML is home to four VR capable computers which can be reserved with the room. All VR equipment used in the IML must be santizied before and after use. On duty lab techs will assist with cleaning and sanitizing using the CleanBox.
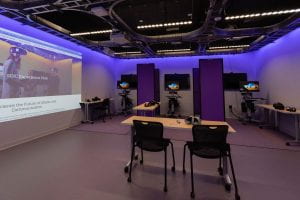
Reservations:
If you are a student that’s in a VR class you can reserve lab time for a demo or homework here.
If you’re interested in reserving the IML please fill out this form.
If you’d like to use the IML for an event or exhibition, please fill out this form.
Please do not move any of the furniture or computer carts. Food and drink are not allowed in the lab.
Lab Policies:
- Do not install anything on the lab PC’s or headsets. Ask a lab tech for help!
- Do not troubleshoot by yourself, ask a lab tech for help.
- Read the instructions or ask for assistance when using the Cleanbox.
- Log out of personal accounts and don’t save personal projects to the lab PC’s.
- If someone is using a VR headset respect their space and use caution when moving around them.
- Please leave the lab PC’s turned on.
Production Studio
Production Studio
Option 1: Photo Productions
The Production Studio has different 9’ Muslin photo backgrounds installed and a clean wall painted in 10% grey that can all be used for portraits or full-body shots.
Tall stools and a wheeled camera stand are available for use in the Production Studio. Godox Photo strobes and softboxes/umbrellas are available for lighting.
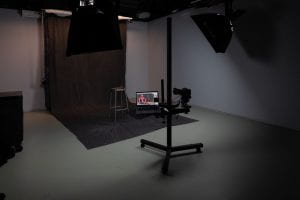
Option 2: Video Interviews
9’ Muslin backgrounds and 10% grey wall also serve as an excellent backdrop for video interviews. Two mounted Aperture lights provide options for a key and fill light, while 3 NanLight tube lights provide options for edge lights and background lighting.
Tall stools, c-stands, extension cables, power strips and other grip accessories are available for use in the Production Studio.
Option 3: Greenscreen
The Production studio has a corner wall painted in Chromakey green. When used with a green curtain, the green corner can be used for full-body keying.
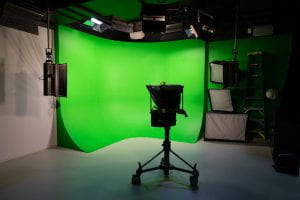
Option 4: Screening Room
The Production Studio also has a Crestron touchpanel, HDMI cables for connecting a laptop, camera or smartphone, retracting screen, projector and surround sound speakers installed.
No food or drink are allowed.
If you’re interested in reserving the Production Studio please fill out this form.
Podcast Studio
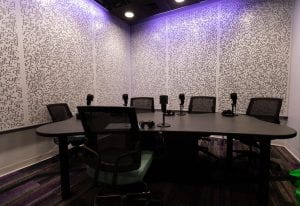
Podcast Studio
Option 1: A116 without installed audio equipment
The Podcast Studio in Allen 116 provides a quiet space for up to two people to record a Podcast, record voiceover or narration or conduct an interview on their personal audio recorder or smartphone.
Option 2: A116 + A114 Podcast room with Engineering Room
The Podcast Studio (Allen 116) and the Edit Bay (Allen 114) can both be scheduled if users want to use SOJC mics and record their Podcast on an installed iMac in the Edit Bay.
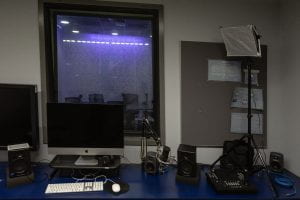
Option 3: A116 + A114 Podcast room with Engineering Room plus phone
Option three adds remote callers to the Podcast. This is also an option available for recording a phone interview.
No food or drink are allowed.
If you’re interested in reserving the Podcast Studio and the Edit Bay please fill out this form.
Social Media Lab
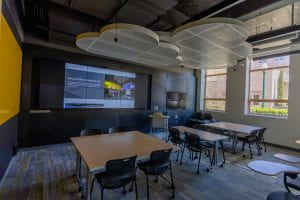
The SOJC Social Media Lab has the most flexible presentation space in Allen Hall. This lab features a video display wall that can be configured to show up to (32) laptops, smartphones, and mobile devices on screen at once. This makes the Social Media Lab an ideal location to observe Social Media and analyze Brands. It is also a terrific space for covering a large Media Event on campus or cover Elections or large sporting events.
The Social Media Lab also has two computers, each adding custom features to the room:
- One dedicated computer for analyzing Social Media and Brands
- One computer for Video Conferencing
If you are interested in using the SOJC Social Media lab for an class or event, please contact Matt Schmidt at matts@uoregon.edu or 541-346-2170.
Student Exhibition Spaces
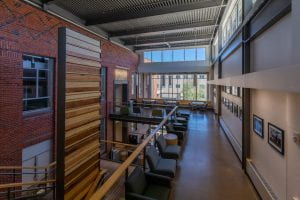
Allen Hall has several different spaces and ways where work can be exhibited:
- The Atrium/Lobby (Allen 101)
- The Immersive Technology lab (Allen 115)
- The Second floor Gallery
- The Third floor Gallery
- Digital Display though-out Allen Hall
- (2) Mobile Video Carts
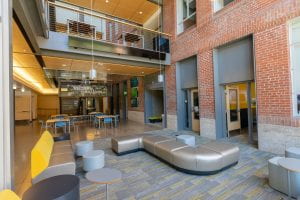
SOJC also has licenses for software for creating web-based and virtual exhibitions and can provide funding and consultation for student exhibits. If you are interested in exhibiting your work in Allen Hall, fill out this form.
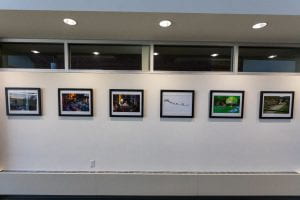
Student Group Offices
SOJC Student Group Offices:
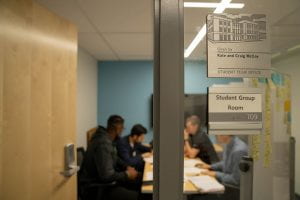
The SOJC provides two offices in Allen Hall for the more than 25 student groups in the SOJC:
- Prater Room, Allen 107, 4 seats
- McCoy Room, Allen 109, 4 seats
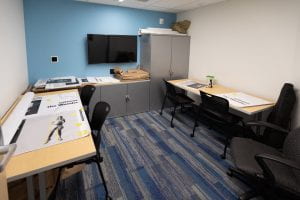
These rooms include collaboration space/meeting space and storage for student group supplies and gear. If you are interested in reserving a Student Group Office, please reach out to the SOJC Student Experiences Coordinator, Tessa Freeland, at sojcstudentgroups@uoregon.edu or 541-346-4260.
No food and drink are allowed.
